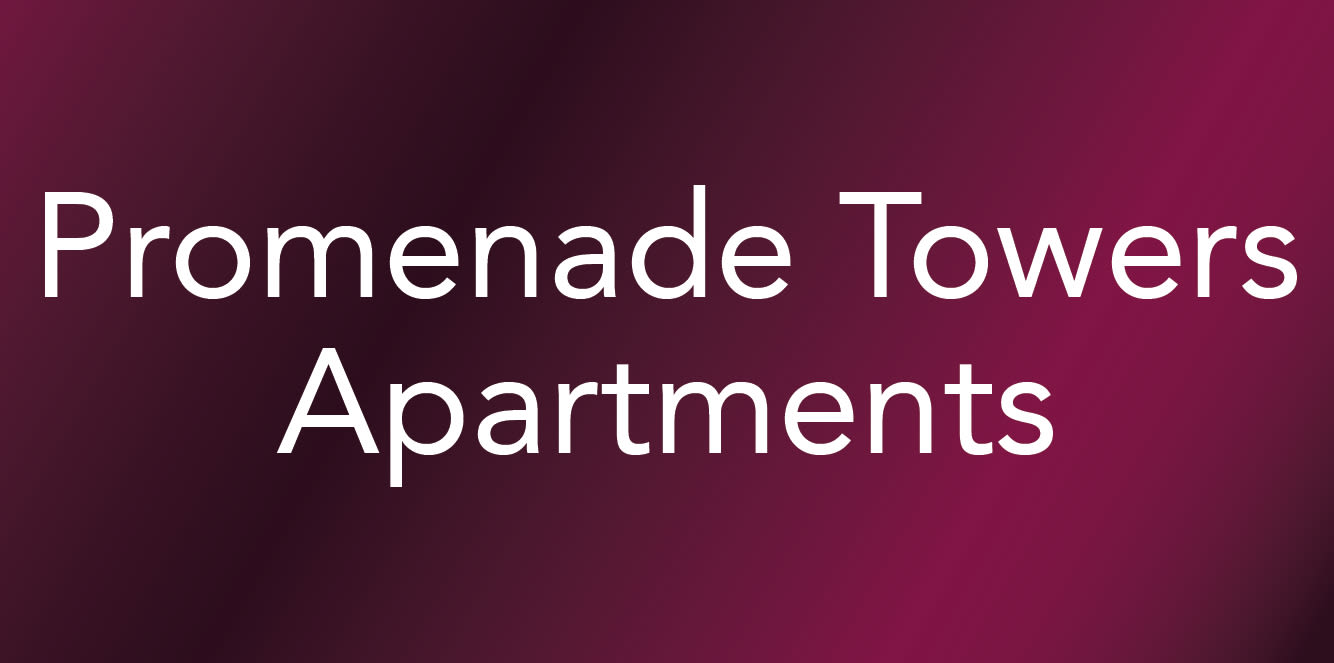
Studio, One, and Two Bedroom Floorplans
At Promenade Towers, our studio, 1, & 2 bedroom apartment homes blend style with convenience. Open, spacious, and bright, they have everything you need to live life by your design. Let the sleek features and sophisticated finishes inspire your decorating style. Each of our homes includes a balcony and a kitchen upgrade. Now is the time to experience the picture-perfect lifestyle you’ve only dreamed of.
Floorplans are artist’s rendering. All dimensions are approximate. Actual product and specifications may vary in dimension or detail. Not all features are available in every rental home. Prices and availability are subject to change. Base rent is based on monthly frequency. Additional fees may apply, such as but not limited to package delivery, trash, water, amenities, etc. Deposits vary. Please see a representative for details.
To make things simple and clear, we’ve put together a list of potential fees you might encounter as a current or future resident. This way, you can easily see what your initial and monthly costs might be in addition to base rent.
Unit Features
- Pool View
- Kitchen Upgrade
- Large Patio Balcony
- Multiple Patios Balconies
- Studio In West Building
- Block Partially Block View
- Cabinet Upgrade
- Electricity Included
- Garden Courtyard View
- High Ceiling
- Mountain View
- Vinyl Plank
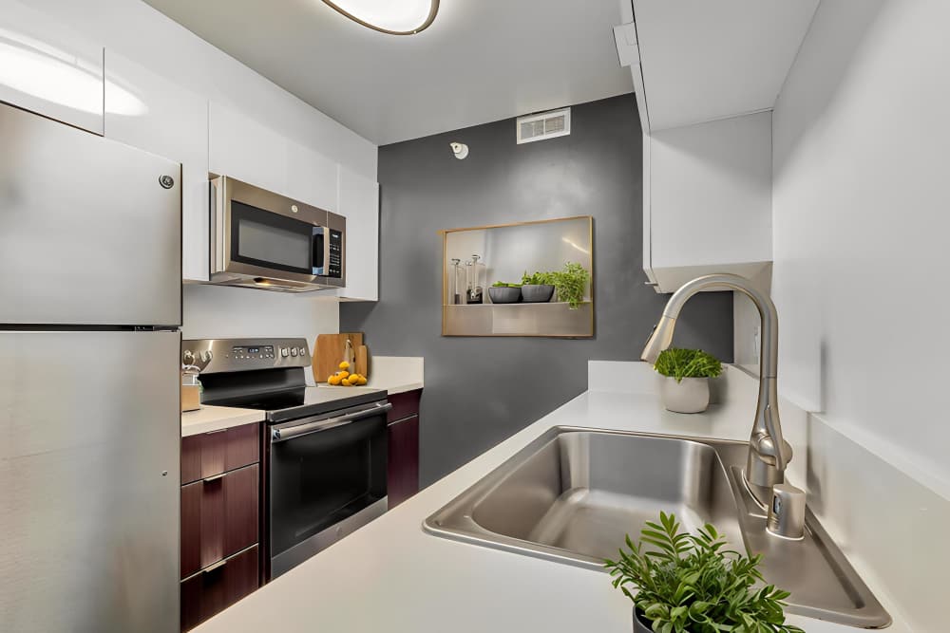
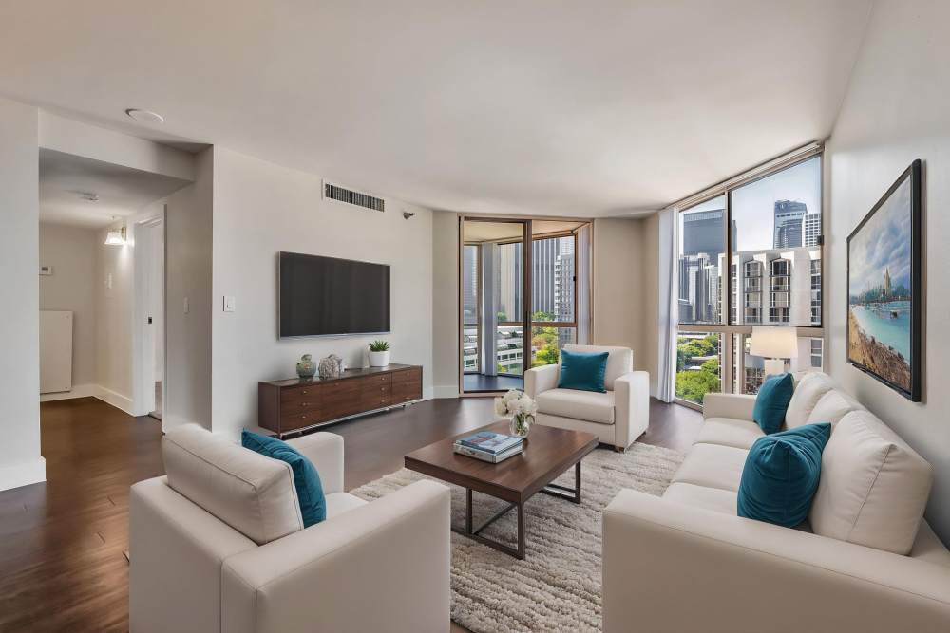
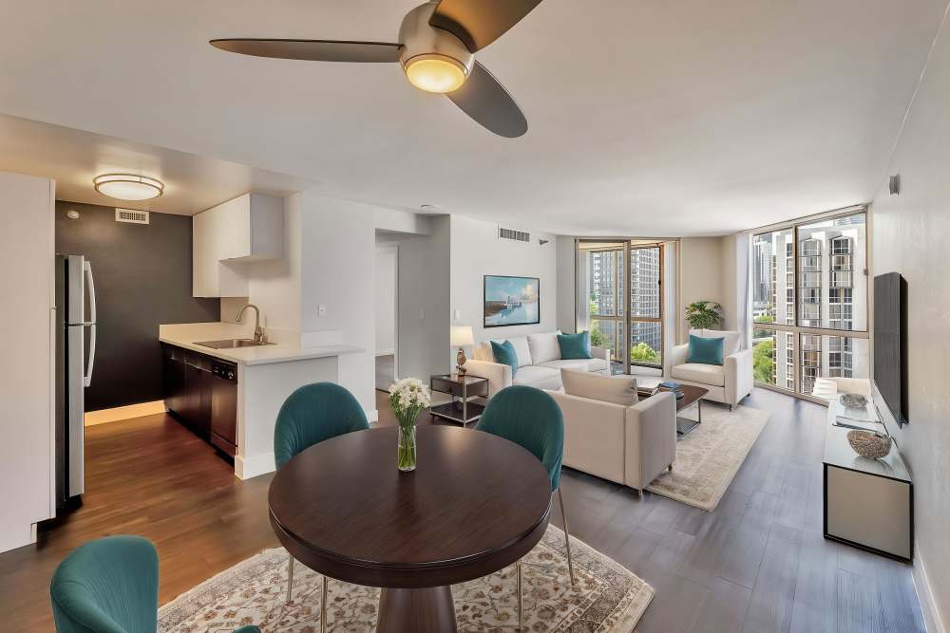
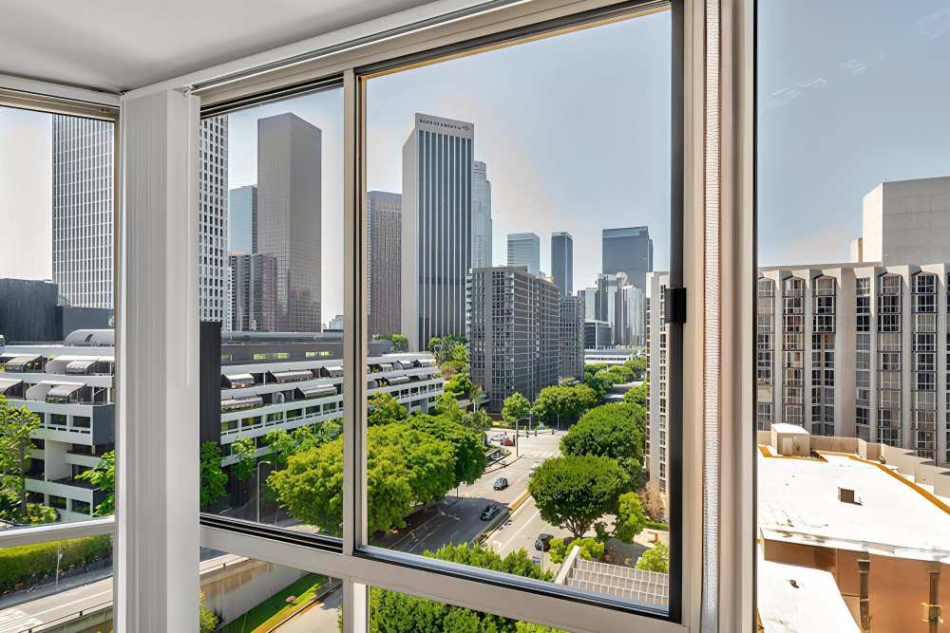
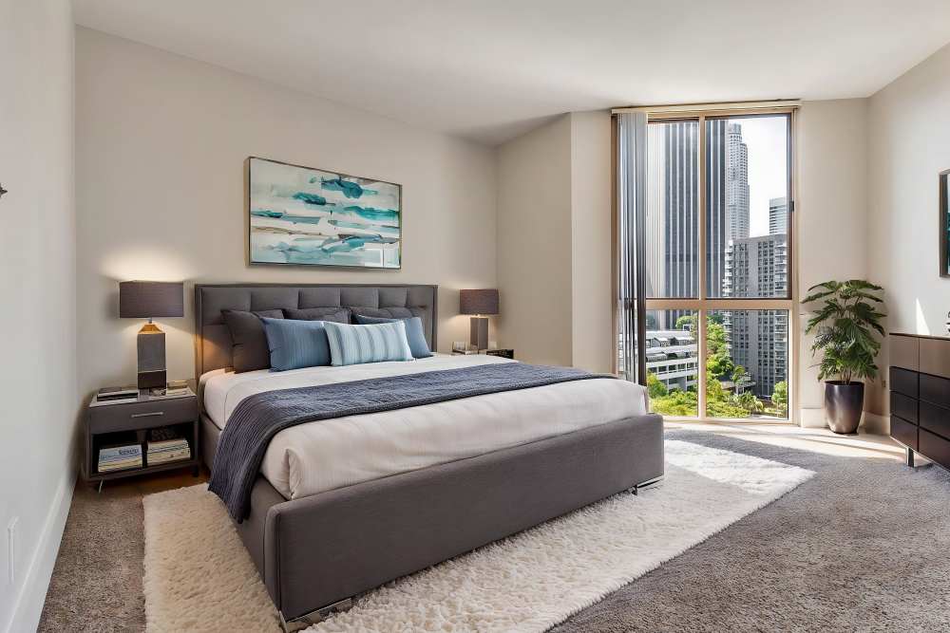
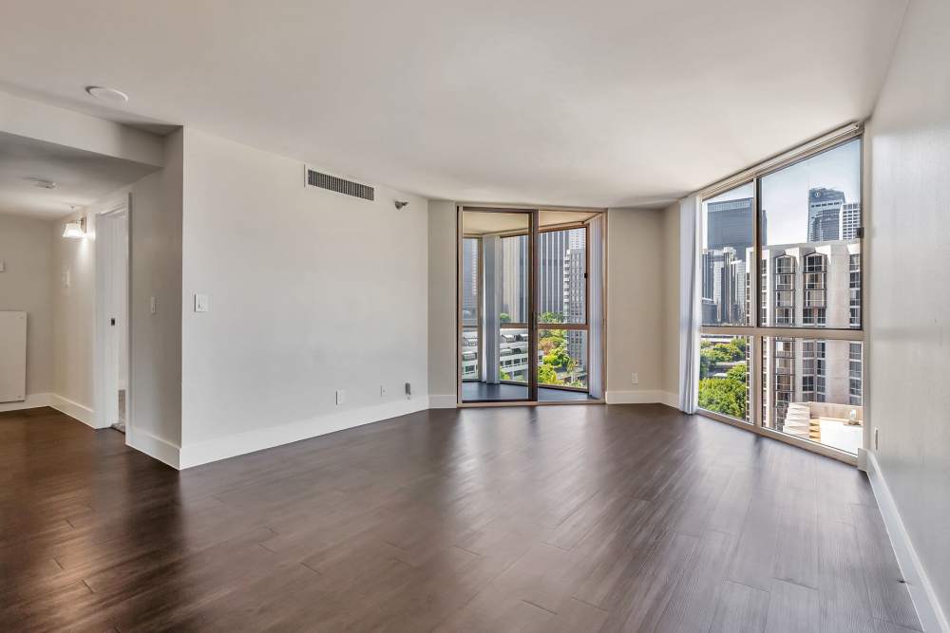
Let us help you find your new home
